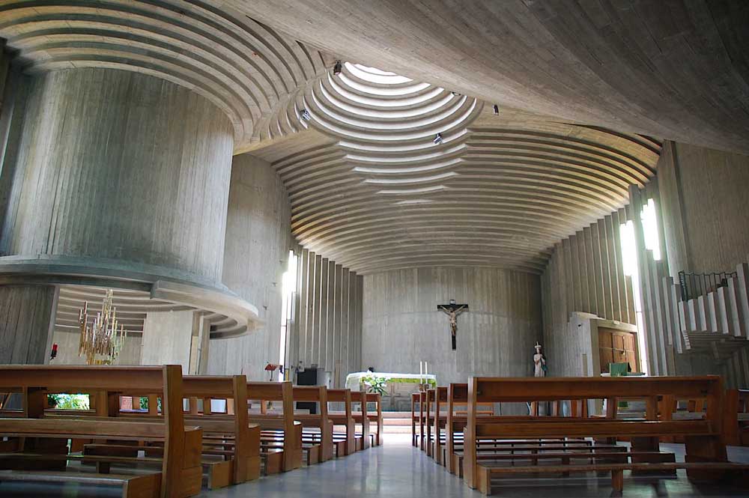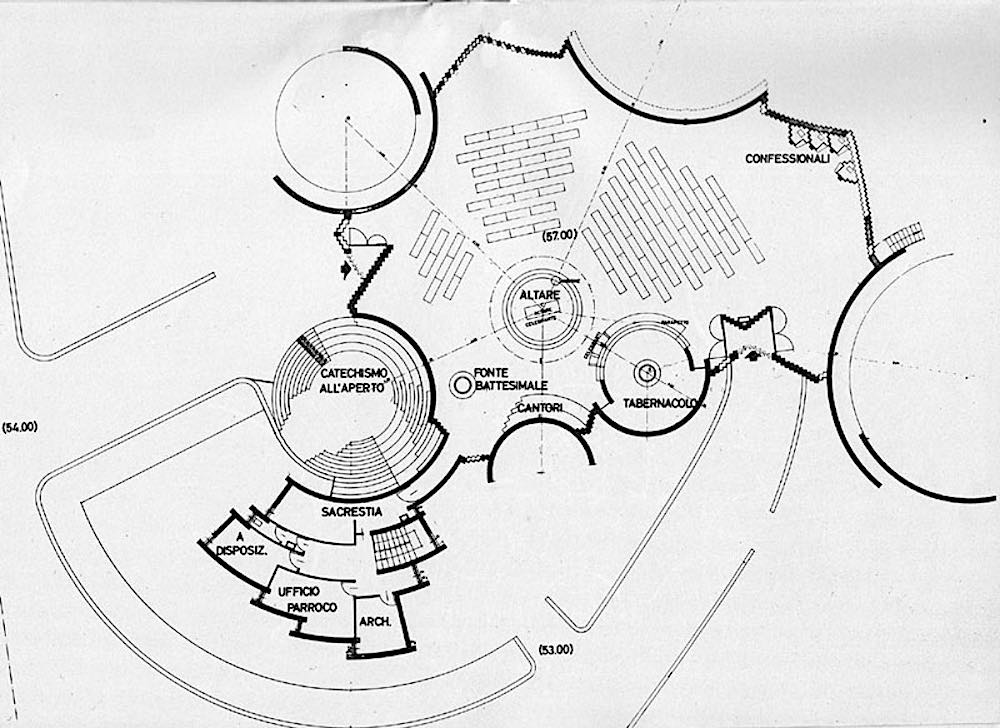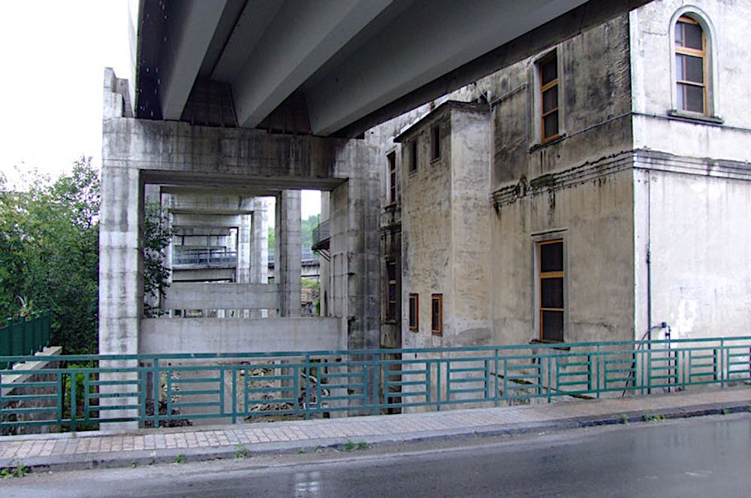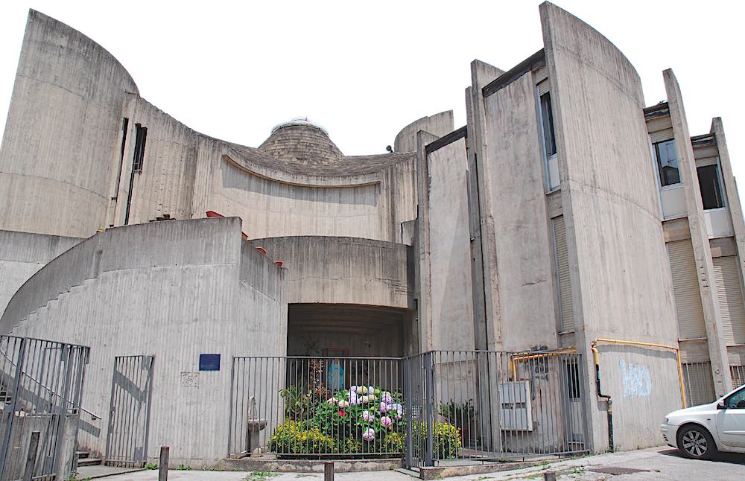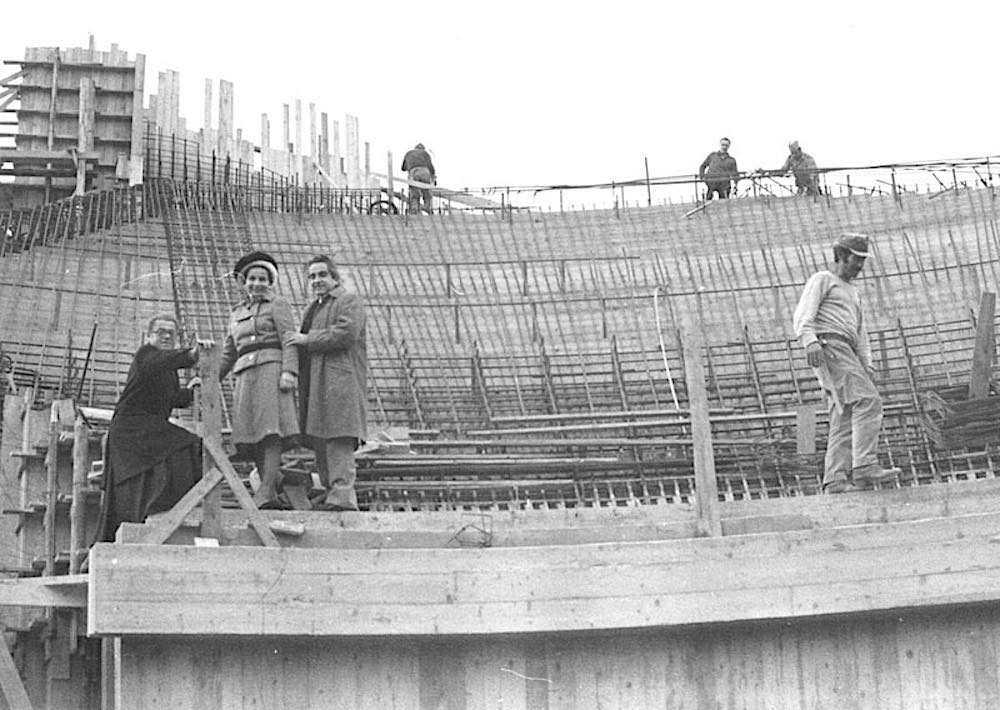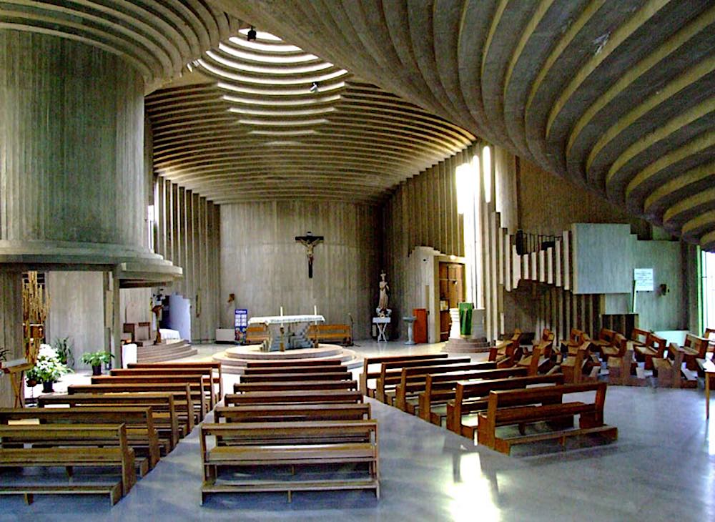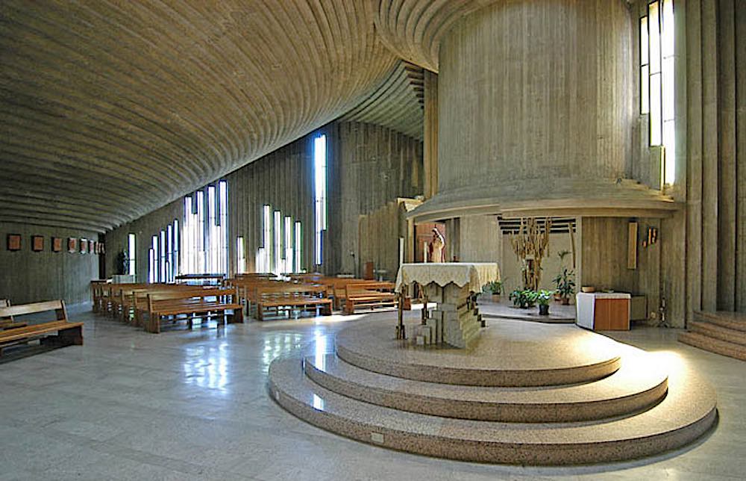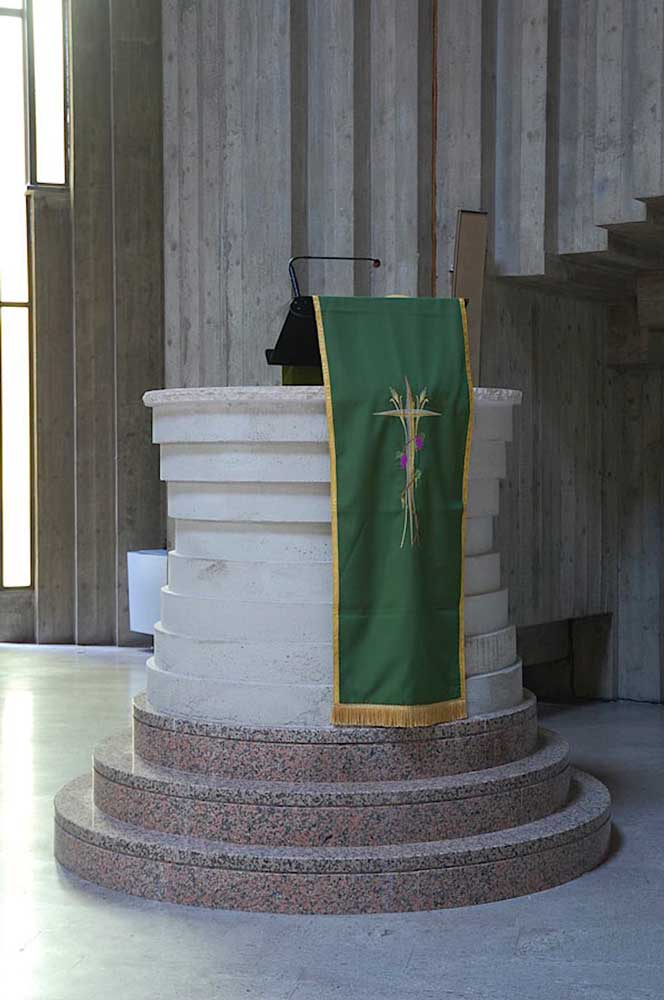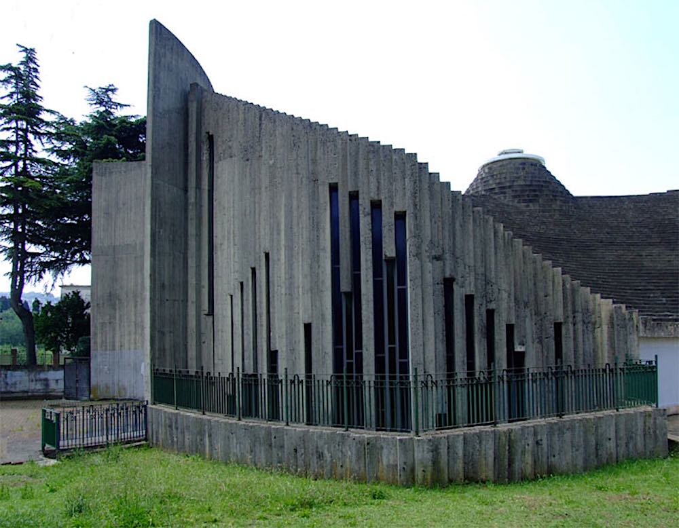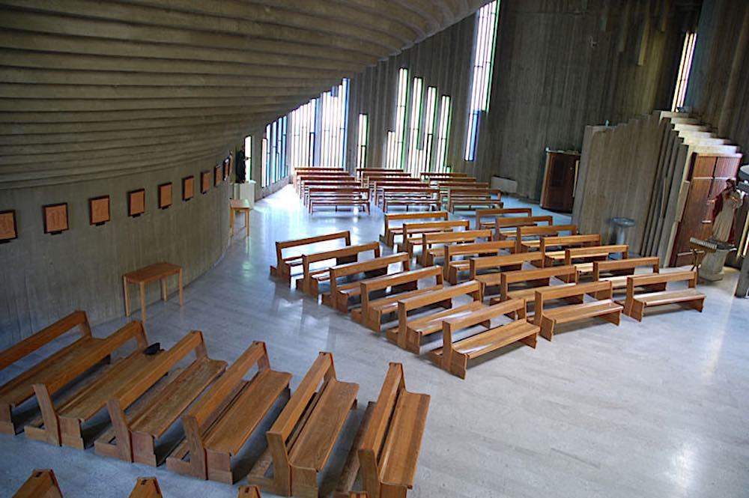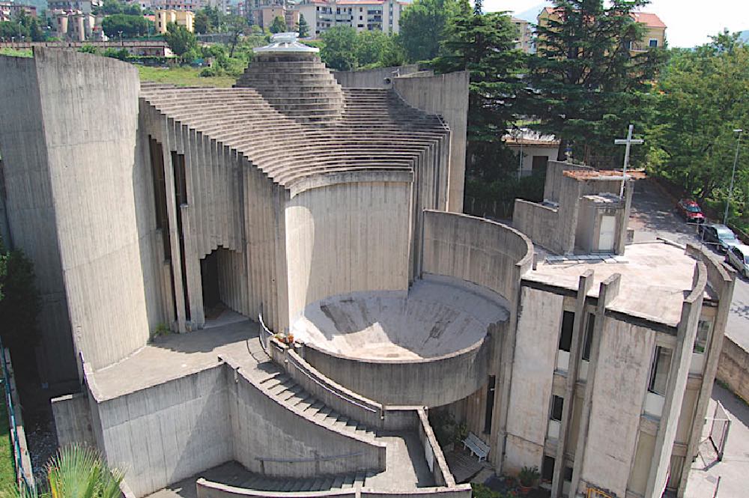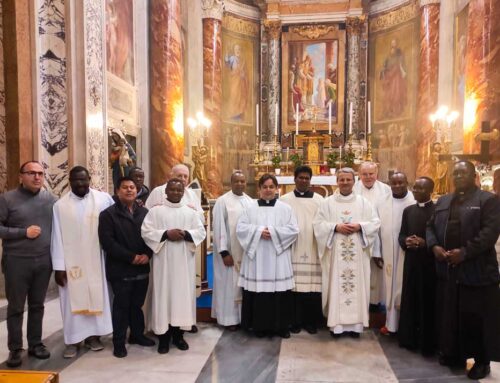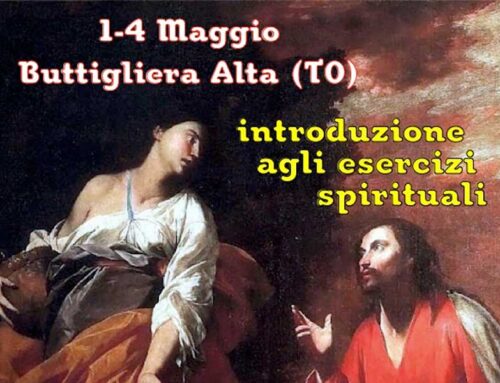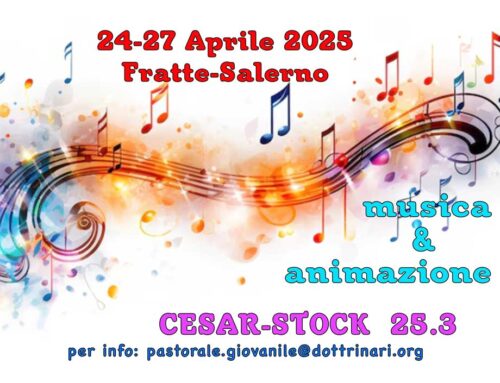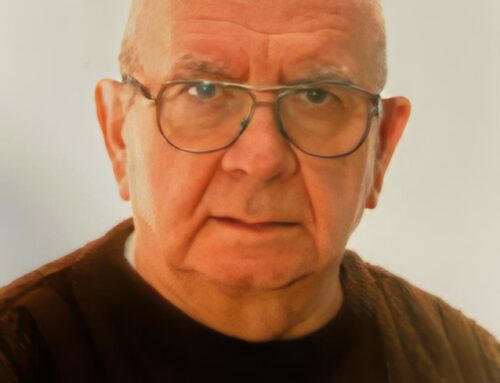Antonella Lamberti
The conference “The church of the Holy Family by Paolo Portoghesi and Vittorio Gigliotti” on 25 November 2023, strongly supported by the parish priest Rocco Caruso and the parish community of Fratte, is part of a series of events to celebrate the fiftieth anniversary of the opening for worship of the church dedicated to the Holy Family and entrusted to the Doctrinaries Fathers.
There were important guests at the round table and many citizens of the neighborhood who listened with interest and pride to the reports on their church, a jewel of contemporary architecture.
The opening greetings were entrusted to the archbishop of Salerno – Campagna – Acerno mons. Andrea Bellandi and Father Sergio La Pegna, Superior General of the Congregation of the Doctrinaries Fathers, who recalled how the presence of the Doctrinaries in the community of Fratte has always been inspired by evangelization and catechesis. In the neighbourhood, the construction of the church, entrusted to the brilliant collaboration between the architect Paolo Portoghesi and the engineer Vittorio Gigliotti, was a driving force for redevelopment and today, underlined the mayor of Salerno Vincenzo Napoli, it perfectly embodies the connection between artistic beauty and religious functionality . The circular structure and the use of reinforced concrete are just some of the peculiarities of this building in which symbolism and ecclesiastical protocols are skilfully combined.
With the interventions of Don Antonio Sorrentino and the engineer Rizzano, director of the Department of Civil Engineering of the University of Salerno, the conference offered ideas for further study and reflection on the architectural and structural composition. Today it is a priority to adopt an adequate maintenance plan to manage all risk factors such as humidity and corrosion, which can undermine its integrity and stability over time.
To enrich and conclude the conference, the testimony of the Gigliotti family, who with a letter defined the church of the Holy Family, the “sixth son” of the engineer Vittorio, the plastic concretization of a prayer that would survive him over the centuries and which has confirmed in the community of the faithful and in the civil authorities, the responsibility of making this artistic-cultural heritage known and protected.
Father Rocco Caruso on Telecolore: «We will be vigilant»
In an extensive Telecolore report (LINK) on the conference, the Mayor of Salerno, the architect Vincenzo Napoli, he recalled that «the church must be the sentinel of a neighborhood» and, at the request of the journalist who asked if this is the case everywhere, the parish priest Father Rocco Caruso commented: «Certainly yes, and we will be vigilant so that the authorities also do their job. The parish community and the residents of the Fratte neighborhood certainly do so: we all feel the need for a rebirth, a restart. My predecessor, Father Nicola Roberto spent himself entirely on the construction of this church, which now needs immediate maintenance and to be protected from vandals. I appeal to all Salerno residents: come and visit us, and get to know this architectural monument; and urge the city authorities to intervene. The architect Paolo Portoghesi was a visionary and built the church with Gigliotti to also make it an opportunity for social and cultural growth. A heritage not to be squandered.”
The hymn to the Trinity: in concrete
The National Office for Ecclesiastical Cultural Heritage and Religious Buildings of the Italian Episcopal Conference has published on site (LINK) an in-depth study on the church of the Holy Family in Fratte, whose planning began in 1969. We publish a summary of the study
Responsibility, choices
The first church of the Holy Family in Fratte was built between 1886 and 1889 and erected as a parish in 1931. Since 1935 it has been entrusted to the Doctrinaries. In the mid-1960s, the completion of the Salerno-Avellino motorway connection and the Salerno-Fratte junction, designed adjacent to the nineteenth-century church, required the expropriation of the complex by ANAS. Father Nicola Roberto, parish priest from 1952 to 1976, turned to the Salerno engineer Vittorio Gigliotti, associated in Rome with the architect Paolo Portoghesi, to design a new headquarters.
The contexts
The village of Fratte is between the Salerno coast and the Avellino hinterland. From the second half of the nineteenth century it experienced industrialization, so a first place of worship was built. The village was involved in the post-war building expansion, but suffered various traumas, in particular the floods of 1954 and 1966. The depopulation following these events, but also the industrial crisis, the casual expansion of building and the net caused by the railway and the A3 motorway, have made the village fragmented and decayed. The construction of a new parish center was the opportunity to create a new “centre” for the village, outside the historic centre, but adjacent to the public housing complexes. Although not all the planned service structures have been built, the new parish complex has exerted and exerts a stimulating function towards the urban context, reiterated again recently by the definitive arrangement of the churchyard and access to the railway station (adjacent to the rectory), inaugurated in July 2011.
Portoghesi and Gigliotti began designing immediately after the close of the Second Vatican Council: the design process incorporates some conciliar themes, but also draws on a repertoire of formal and cultural suggestions, determined by Portoghesi’s relationship both with the history of architecture and with the world of natural and organic forms. The outcome is therefore not flattened on liturgical functionalism and proposes a mediation between conciliar ecclesiology, the deepest tradition of the history of Christian architecture and morphological and technical innovation.
The liturgical project
The church has six poles with a circular matrix, modeled and interpenetrated to create a welcoming space for the assembly and to articulate the liturgical fires. Three generating poles irradiate the roofing structure, i.e. the three large stepped vaults that meet above the altar; the other three poles rise above the classroom, almost like “dams” to contain and direct the generating force of the first three. The three vaults are defined by Portoghesi as three gigantic trees, symbol of the three persons of the Trinity, which are grafted into one another, constituting a unique reality in the luminous oculus of the central dome.
The altar is located under the beam of light from this opening, in a barycentric position marked by its interpenetration with the generating vaults. The Eucharistic presence is not only focused on the centrality of the table, but also on the chapel of the Blessed Sacrament. The modeling of the assembly therefore takes place starting from the two Eucharistic poles.
The iconographic program
On the day of the inauguration, Portoghesi underlined: «It is an unadorned church in which there are no flashy furnishings that could attract attention. The richness of the images is all obtained through the work of human hands and through the evocation of this elusive element which is light.” The aniconic choice is therefore part of the presuppositions of the project, the Trinitarian iconography of the structure is however explicit. The three large vaults express the mystery of the Trinity, also commented on by the colors of the side windows: green and blue to remember the creation, under the large umbrella of the Father’s vault; yellow and white for the heat of the Eucharist and the Spirit, in continuity with the vaults of the tabernacle and the epiclesis above the table. Remaining with the architectural iconography, the theme of the Holy Family, to which the church is dedicated, is recalled by the two access ramps, which envelop the assembly like a family embrace.
The altar is the only element that does not follow the circular shape of the plan, thus also marking its own otherness. The creation of the tabernacle, the plastic heart of the chapel of the Blessed Sacrament, was entrusted to the internationally renowned artist Sinisca (Mimmo Siniscalchi): the hammered brass “flames” recall the theme of the lit flame that warms believers and directs them upwards , taken up in the lecterns for the seat and for the altar, in the candle holders and in the Easter candle holder. Another interesting iconographic theme is given by the “drops” of the Word, which descend to water the earth: just as light rains from above, so the dihedral drops of concrete seem to drip from the walls.
The environmental project
The environmental project The lighting project constitutes the meaning of the work; in Portoghesi’s thought, the reference to Pentecost and the outpouring of wisdom is explicit. The light has a double direction: at the meeting point of the three stepped vaults the central hole lets the light rain on the altar and on the front faces of the central rings while the lateral portions of the vaults receive light from below, from the perimeter windows “excavated” like blades in concrete.
The ecclesial project
The reasoning on the idea of the Church is placed by Portoghesi at the basis of the enveloping solution of the assembly and the complex shape of the building. To the question of how a “house of God” can be built, the architect responds with the choice of creating the house of God «as a house for men, as a place where the community gathers and where the image of God exists , as it exists within the experience of each one who believes.” To avoid a “horizontalist” or “assembly” type of misunderstanding, openness to transcendence intervenes, in this case represented by the source of light above the altar. An anomalous element compared to the Christian tradition is the absence of a perspective or symmetrical axis: the designer seems to understand perspective space as based on an individualistic conception of space, and for this reason he distances himself from it, favoring a space «knowable as the sum of the infinite subjective experiences of space typical of all living beings.”
The urban project
The theme of radiation also determines the spaces surrounding the liturgical hall, in which the environments for catechesis and aggregation were provided, as well as the rooms for the parish offices and pastoral ministry.
The test of time: the community construction site
When the church was inaugurated in 1974, some finishing elements (for example the floor, built in 1984) and external works were still missing. The 1980 earthquake slowed down the completion works and only in December 1987 did the archbishop mons. Guerino Grimaldi was able to inaugurate the parish premises.
The rapid construction of the church hall is the basis of its double “fragility”. On the one hand, excessive confidence in the durability of exposed concrete was dashed by the rapid deterioration of the external surfaces. On the other hand, the structure of the liturgical centers was conceived by clients and designers when the post-conciliar reform was just taking its first steps, in a “transitional” phase. This was remedied in recent times, with the completion and reorganization of the presbytery area, on the initiative of the then parish priest, Father Ottorino Vanzaghi.
The works began with the completion of the staircase and railing for the site of the choir and organ (2007), and subsequently addressed the theme of the ambo “table of the Word of God”, after the first “table of bread and wine”, consisting of the altar. This second liturgical center was commissioned to Paolo Portoghesi himself, who placed the hinged ambo between the assembly hall and the presbyteral area. The direction of the works of the two interventions was entrusted to the young architect from Fratte Giuseppe Paolillo.
Finally, the issue of the seat of the president of the assembly was addressed: the first provisional solution saw the seat next to the cylinder of the chapel of the Blessed Sacrament, while we have now opted for an arrangement between the altar and the ambo, below the ancient wooden crucifix. The rectory was renovated in 2010, while the churchyard inaugurated in July 2011 was set up by the municipal administration of Salerno, resolving the issue of the relationship with the adjacent building complexes and with access to the “Fratte-Villa Comunale” railway station of the Salerno-Avellino line.
The issue of the baptistery, currently absent, remains to be addressed, to be built in the external area near the secondary entrance door: the cylindrical space, intended in a hypothetical first solution as an area for outdoor catechism, would offer a liturgical location interesting at the entrance to the church and would guarantee formal coherence with the rest of the complex, as already proposed by Portoghesi himself.

